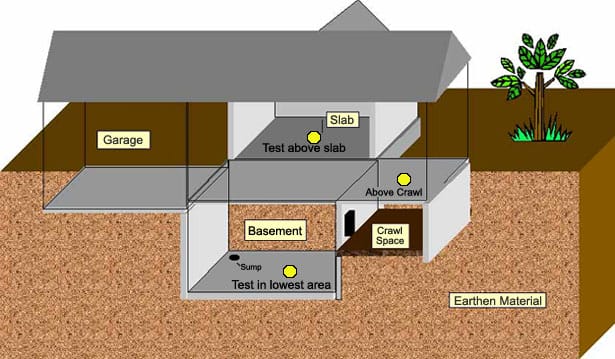Radon Test Placement Guidelines
Occasionally It’s possible for rooms on the first floor to have higher radon levels than in the basement. That is why Illinois law requires testing the footprint of the house.
In the example home the main source of radon could be the crawl-space and because of openings around heating and cooling ventilation ducts, electrical runs and plumbing. The radon gas can seep up into the room above the crawl causing higher radon levels in living areas then might be found in the basement.
Remember that any area in contact with the ground can have radon. Homes with no basements are just as likely to have radon as those with basements. New homes are just as likely as older homes.
Where the test should be conducted...
Place the detector or detectors in the lowest level or levels containing a room that is used regularly, such as:
• a family room, living room, den, playroom, or bedroom; and/or
• in the lowest level suitable for occupancy, even if it isn’t currently used but could be, without renovating.
For instance, if the house has one or more of the following foundations: basement, crawl space, slab-on-grade; a test, in accordance with this protocol, in each area is necessary.
The following is a excerpt from the Illinois Adopted Rule for measurement protocol.
Section 422.130 Measurement Protocol(Illinois Law)
a) Measurement Location
1) Short-term or long-term measurements shall be made in each lowest structural area suitable for occupancy. For example, a split-level building with a basement, a slab-on-grade room and a room over crawlspace shall have measurements made in each of the foundation types: the basement, a slab-on-grade room and a room over the crawlspace.
A) Measurements shall be made in rooms that can be regularly occupied by individuals, such as family rooms, living rooms, dens, playrooms and bedrooms.
B) Charcoal canisters of any type shall not be placed in bathrooms, kitchens, laundry rooms, spa rooms or other areas of high humidity.
C) When the level of the home being tested is over 2000 square feet, an additional test location is required for each 2000 square feet of the level being tested.
D) Measurement devices shall be placed in the general breathing zone and shall be:
i) Undisturbed during the measurement period;
ii) At least 3 feet from doors, windows to the outside, or ventilation ducts;
iii) Out of the direct flow of air from the ventilation duct;
iv) At least 1 foot from exterior walls;
v) 20 inches to 6 feet from the floor;
vi) At least 4 inches away from other objects horizontally or vertically above the detector;
vii) At least 4 feet from heat, fireplaces and furnaces, out of direct sunlight, etc.;
viii) At least 7 feet from sump pits.
E) Measurement devices may be suspended in the general breathing zone and, if suspended, shall be 20 inches to 6 feet above the floor and at least 1 foot below the ceiling.
F) Measurements made in closets, cupboards, sumps, crawlspaces or nooks within the foundation shall not be used as a representative measurement and shall not be the basis for a decision to, or not to, mitigate the radon level within a building.
